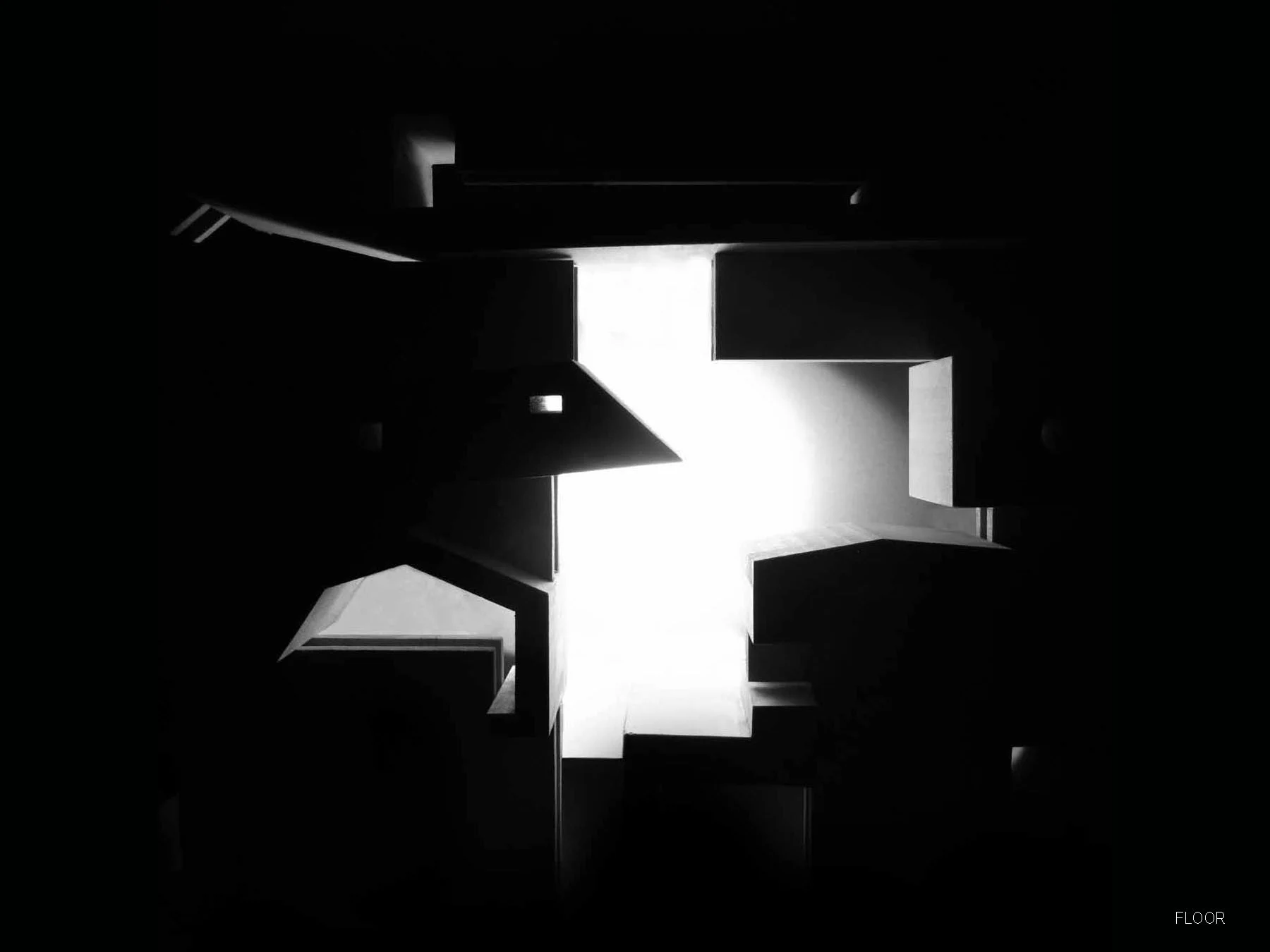FOUNDATIONS OF ARCHITECTURE
ARCHITECTONICS: SPRING SEMESTER 2015
Associate Professor Mersiha Veledar, Instructor Adam Longenbach, and Instructor Savina Romanos
Elements: A Scalar Play In Marks, Elements, Objects And Constructions
SCALE CAN________
Scale is a fundamental principle of architecture and one of the most crucial challenges every young architect should begin to examine and understand through basic experiments in proportions, measures, constructions, assemblies and most importantly, material translations. These characteristics become key components in each student’s discovery of form, structure and materiality in space.
FULL SCALE: DETAILS [1:1]
WINDOWS DOORS SKYLIGHTS COLUMNS FLOORS WALLS STAIRS
This first phase of the Studio begins through drawings of FULL-SCALE details of elements. In this full scale investigation, learning how to frame a drawing as concept is key. The students isolated a significant ‘part condition’ to capture the unique essence of the assembly. Each element varies within a unique spatial characteristic, for example flat vs. deep window while becoming a conceptual design ALPHABET in either plan or section. Basic understanding of assemblies and part to whole spatial conditions between walls, columns, floors and openings at full scale are the foundations of this introductory design studio.
INHABITATION SCALE: Objects, Assemblies
[1/2” = 1’-0”, 1/4” = 1’-0”, and 1/8” = 1’-0”]
EXTEND EXTRUDE BUNDLE/CLUSTER
SPLIT FUNNEL INTERSECT/INTERLOCK
SUSPEND CANTILEVER DISPLACE
SHIFT VOID SHEAR EMBED
PUNCTURE INSCRIBE CUT/SUBTRACT FOLD
The following phase of the Studio begins to activate the previously discovered alphabet of elemental figures through a series of tectonic operations in order to generate an INHABITABLE OBJECT. Within the limits of a cubic space, each student identifies his element (wall, column, opening [doors, windows, skylights], etc.) and its unique condition, and uses its programmatic limitation to create a new inhabitable space through a series of applied tectonic operations in order to generate a new spatial TRANS-FORMATION.
Having a choice between 1/2” = 1’-0”, 1/4” = 1’-0”, and 1/8” = 1’-0” scale, each student starts to make a series of informed decisions to scale down and articulate a high level of detail to define human inhabitation within the limitations of a prescribed CUBIC LIMIT. Intentional tectonic acts of repetition, voiding, rotation, extension, subtraction, and addition (among many others) are used to generate a new type of spatial construct within the guidelines of creating an inhabitable space. The ability to understand principles of experimentation within a notational scalar transformation becomes key in basic development of design principles.
00 [Scale-Less] Fields
The following phase begins to identify, at any scale, a sequence of FIELD CONDITIONS and a new SITE DOMAIN. Students scale down their unique objects, cut into their ‘TABULA RASA’ field conditions to begin to test how they could invent a site. This process allows one to develop an understanding of architectural FIGURES past the boundaries of a design object, with a challenge of creating a new tectonic SITE. How do these elements and objects extend, repeat and position themselves on an implicit site? How do they meet one another? Should they meet? Explicit and implicit projection of grids, details, objects and vectors sets the underlying basis of construction towards a new invented site armature.
Fragments Trans-Formed
The last phase of the Studio initiates an enlarged architectural FRAGMENT in the concluding stage of each individual student project.
Dear Professor Veledar,
Thank you for the pictures you sent me.
I wanted to thank you once again for an incredible semester. I assimilated that I had learned so much and started seeing what I had always known as a child in new ways, and discovered new relationships I had never thought of before. Its amazing what a semester with you can do to us. Thank you for being such a great mentor, and for absolutely always being there for us. I truly valued and know how lucky we all were to have a professor who put so much time, effort, and dedication to her class.
I annexed some photos of the End of the Year show of my model in which the light is making magic plus an extra one of us :)
See you soon!
All the best,
M. F.
q
· Healy Leah Chait(Window)
· Junmin Chung (Stair)
· Julia DiPietro (Wall)
· Stav Eilam (Wall)
· Mireya Fabregas (Skylight)
· Chad Fellon (Window)
· Luis Figallo (Stair)
· Cyrus Henry (Floor)
· Yoonsang Jo (Stair)
· Yuval Kenigsberg Bentov (Column)
· Stephen Ku (Wall)
· Vaughn Lewis (Skylight)
· Joyce Li (Door)
· Parker Limon (Skylight)
· Natalia Oliveri (Stair)
· Patrisa Pruthi (Window)
· Kevin Savillon (Window)
· Daniel Smaranda (Skylight)
· Nichil Stewart (Door)
· Arnauld Sylvain (Window)
· Chuyi Wu (Door)
· Zhenni Zhu (Floor)


















